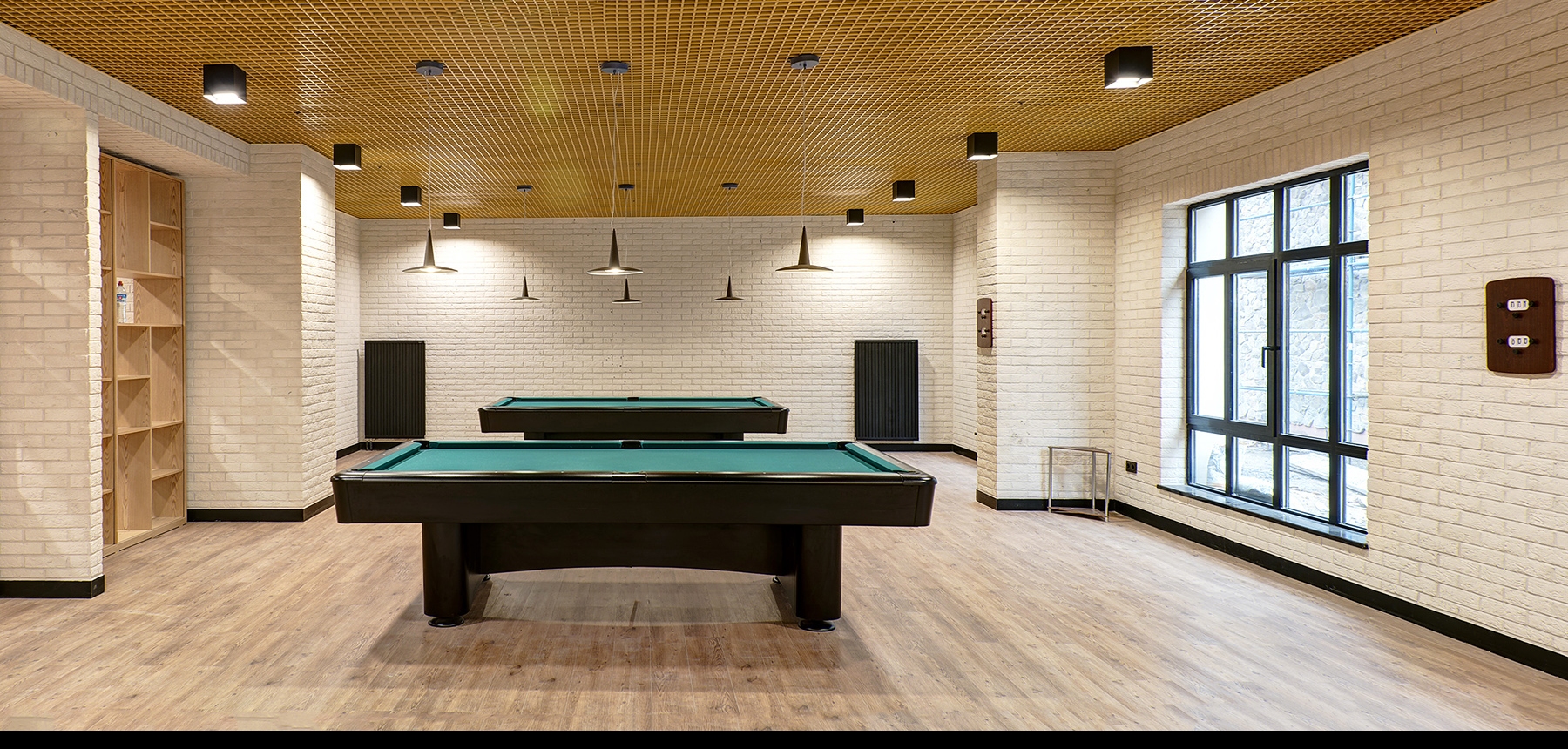ANKARA Social Sciences University
ANKARA University of Social Sciences - Oran Campus
A new university campus in Ankara. Student residences, classrooms, cafeterias, libraries and administrative units are positioned to reach each other easily. A lot of effort has been made to ensure that students spend time in a well-designed modern and spacious environment while continuing their education. Even sitting around the large courtyard in the middle of the buildings can make you happy.
Almost all the facades of the buildings in the project, built in neoclassical style, are bricks. Different colors are chosen in harmony with each other, but uniformity has been prevented and the building belonging to each unit has been separated from the others. In the interior walls, bricks of different textures and colors have been used abundantly. Class floors and room facades on different floors can be detected from gallery spaces. Thanks to the special design glass, the corridors are not visible inside the classroom, while the classrooms can be seen from the corridors and gallery spaces and emphasize the spatial transitions. The main element of design; emphasizing spatial articulations in both vertical and horizontal layers. The class facades opened to the main gallery and the double-walled glass system used in the classrooms, where the classrooms are intensively carried, also conveyed the class emphasis to the circulation areas of the building; Asymmetric gallery gaps and this class facades create a dynamic structure within the building.
In most of the buildings, the walls of the entrance hall are covered with brick in a dark smoky modern texture. This creates a contrast with white doors and ceilings, while the floor is covered with black and white marble. The solid wood units used in the environment blur the black and white colors. Thanks to the intense and strong light, the space is perceived as being illuminated by daylight.
The dormitory also has similar features. However, the walls here used pastel white brick.
There is a cafeteria on the right side down from the big courtyard. When you enter the café again you feel like you are entering an expensive restaurant which is very well lit, beautifully planned. This time the lights give warmer light. The walls are covered with traditional fresco style brick, wooden tables and chairs and wooden flooring provide a warm ambience.
The interior design of the project is about 160.000 m2, which is realized by Craft312 Studio. Craft312 Studio received the A'Design Award 2015, the most important award of Italy for internationally implemented projects, with the University's Preparatory Building in the Interior Design category.
Architecture: GT Design
Interior Architecture Projects: Craft312 Studio Architecture - Onur Karlıdağ & Deniz Karlıdağ
Production Year: 2012
Stonewrap Products used in the project: UrbanBrick Slimfix IF11 and IF38, Granulbrick G52






